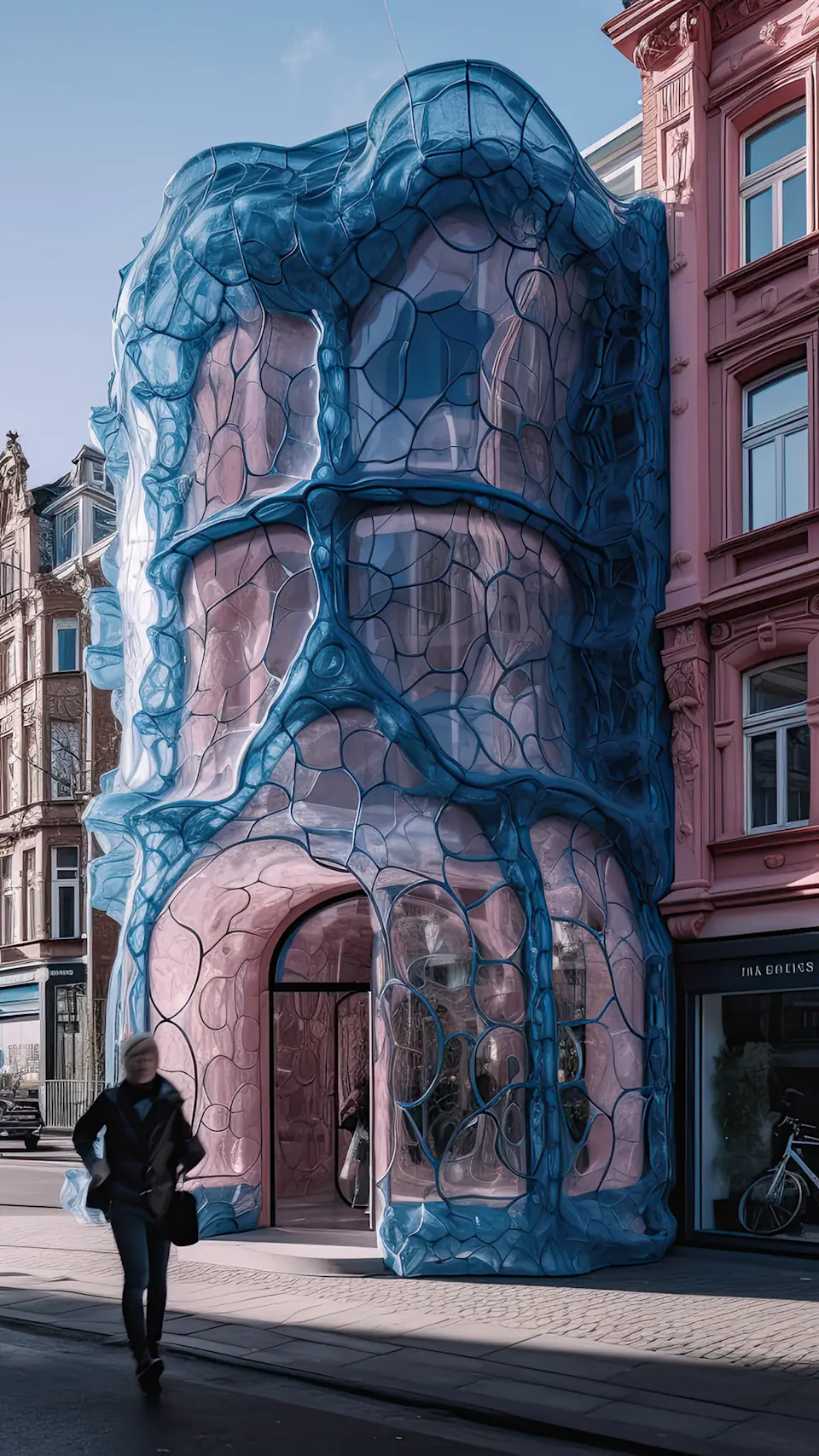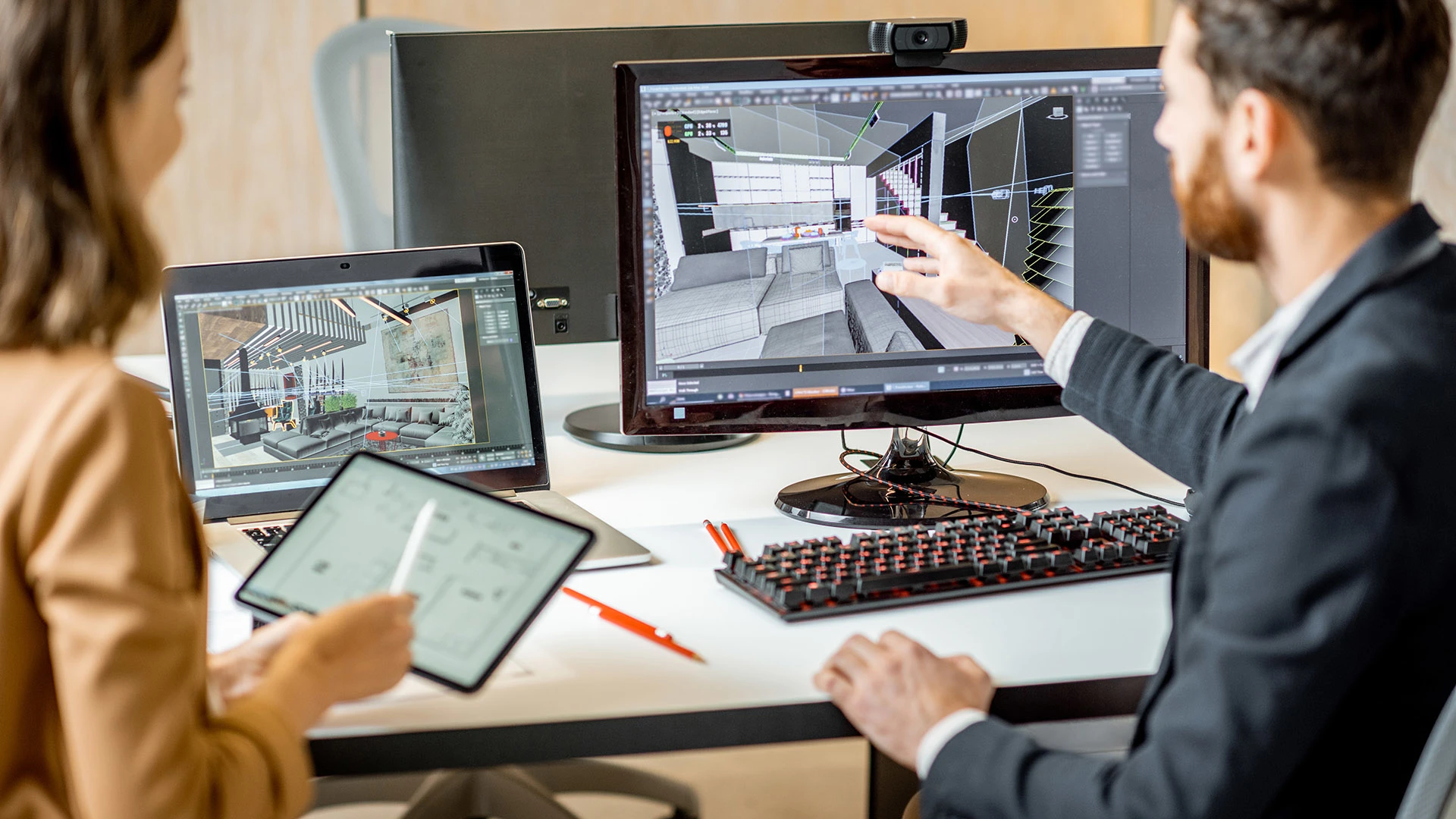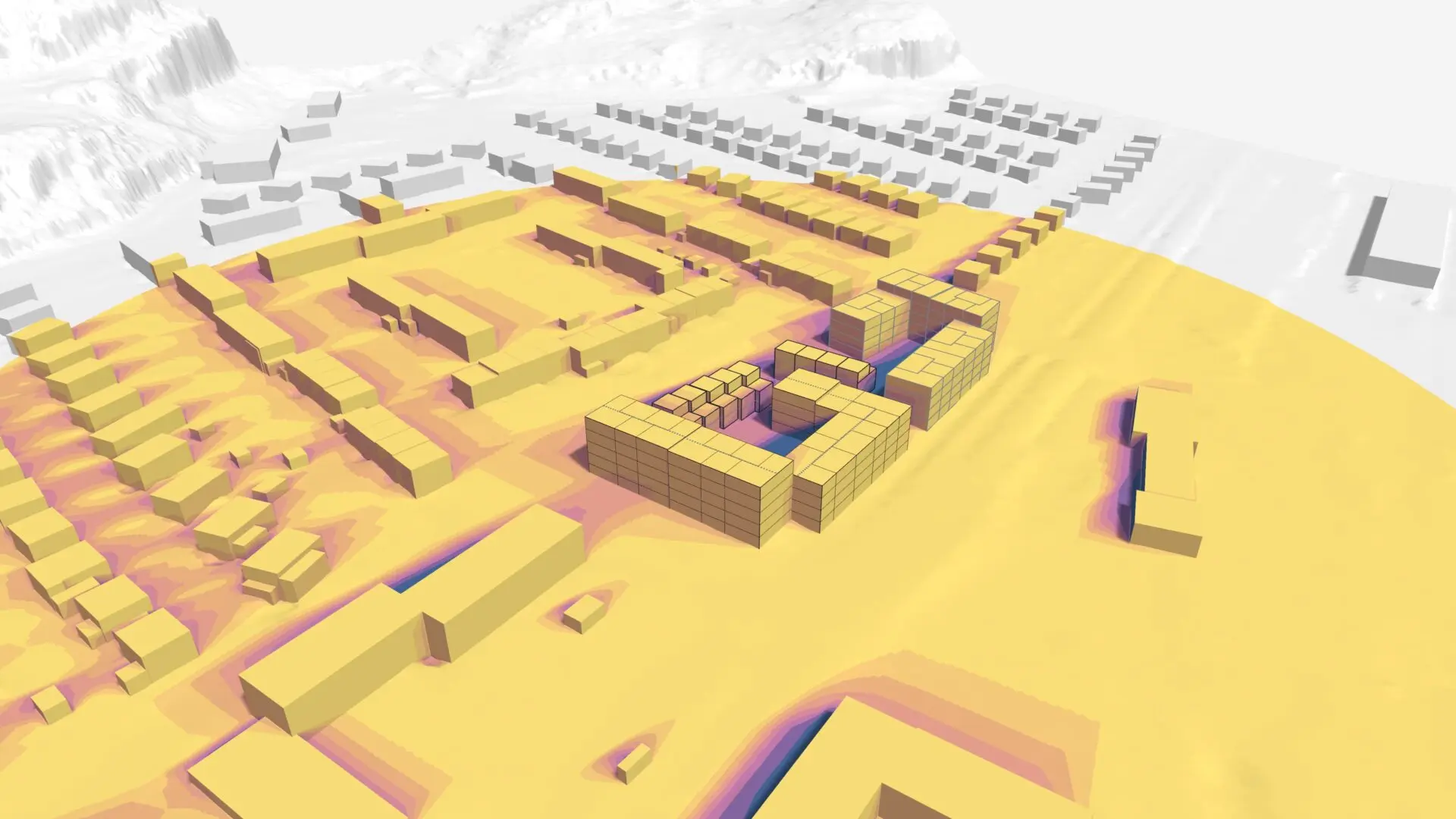& Construction

Integrated BIM tools, including Revit, AutoCAD, and Civil 3D
& Manufacturing

Professional CAD/CAM tools built on Inventor and AutoCAD
Artificial intelligence (AI) is redefining architecture, driving unprecedented efficiency, innovation, and sustainability. Architects can explore countless design possibilities in seconds with AI-powered generative design and push the boundaries of creativity while optimizing every aspect of a project. From automated drafting to real-time updates in building information modeling (BIM) to energy-consumption analysis, AI streamlines workflows, allowing architects to focus on creating visionary designs.
Project management is also evolving with AI, ensuring timely and budget-friendly completion through intelligent scheduling, resource allocation, and risk prediction. Enhanced collaboration and seamless data integration improve communication among architects, engineers, contractors, and clients, resulting in smoother project execution.
AI promotes sustainability with energy-efficiency insights and eco-friendly material recommendations. Immersive virtual reality (VR) and augmented reality (AR) visualizations give clients unparalleled experiences of their future spaces while predictive data insights drive informed decisions and personalized solutions. As this technological revolution continues, the future of architectural design will continue to evolve and embrace innovation.
AI is transforming architecture by enhancing project conception, design, and execution, but its effectiveness still depends on the architect’s expertise. While AI-powered generative design tools rapidly explore possibilities and optimize layouts, their true potential is unlocked when architects ask the right questions and pose the right scenarios. Architects guide the AI, ensuring that designs are efficient, sustainable, and aligned with the project vision. This collaboration between architect and AI accelerates creativity and streamlines project development. As stated in Autodesk’s 2024 State of Design and Make report, 76% of AECO organizations (PDF, p. 32) plan to increase their investment in AI and emerging tech during the next three years, with 32% describing that increase as “strong.”
As projects advance, AI plays a critical role in management and execution. Enhanced BIM with AI capabilities provides real-time updates and predictive maintenance, ensuring meticulous planning and monitoring. AI assists in scheduling, resource allocation, and risk management, keeping projects on track and on budget. Recent AI advancements also improve collaboration by integrating data from various sources, facilitating better stakeholder communication.
AI-driven VR and AR technologies provide immersive visualizations, enabling clients to experience and give design feedback before construction begins. Confirming these benefits, 44% of AECO 2024 State of Design & Make survey respondents (PDF, p. 36) cited increasing productivity, 39% mentioned automating mundane repeatable tasks, and 36% focused on producing informed design options as key AI use cases in their organizations. These developments highlight AI’s pivotal role in modern architecture, driving innovation and efficiency from concept to completion.
With AI-powered generative design tools, architects can swiftly generate numerous design alternatives by setting specific parameters, optimizing layouts, and selecting materials for innovation and practicality. These tools also leverage environmental data to recommend sustainable materials and optimal building orientations, boosting energy efficiency and project sustainability. This accelerated and refined design approach speeds up the process and elevates the quality of the final designs.
AI offers significant advantages to both clients and architecture firms. Clients benefit from virtual and augmented reality tools that help them visualize and interact with designs before construction for better decision-making and satisfaction. Architecture firms benefit from increased productivity as AI automates tedious tasks, minimizes errors, and sharpens cost and time estimations. AI also facilitates better collaboration by integrating diverse data sources into a unified platform so firms can deliver superior projects more efficiently and grow their client bases.
AI is enhancing architectural technologies like BIM, digital twins, extended reality (XR), and the Internet of Things (IoT). In BIM, AI facilitates real-time updates, predictive maintenance, and automated clash detection, streamlining the construction process and ensuring accurate, up-to-date models. Digital twins benefit from AI’s ability to simulate scenarios, predict outcomes, and optimize building performance for more efficient, sustainable operations.
AI is also transforming XR technologies, including VR and AR, by providing more immersive and interactive design experiences. This allows architects and clients to visualize and modify designs in real time, leading to better decision-making and increased client satisfaction. AI enhances IoT by analyzing data from connected devices to optimize building management systems, improving energy efficiency, security, and occupant comfort. The integration of AI with these technologies enhances the entire building lifecycle, making structures smarter, more efficient, and adaptable to future needs.
Integrating AI into architectural practices brings a host of transformative benefits that enhance every stage of the design and construction process. From optimizing resources and automating repetitive tasks to improving project management and client interaction, AI is revolutionizing how architects work and how buildings are conceived and maintained. Here are 10 key benefits of using AI in architecture, each contributing to more efficient, innovative, and sustainable built environments.
Enhanced design exploration: AI-powered generative design tools let architects rapidly generate and explore numerous design alternatives. This accelerates the creative process for the most efficient and innovative solutions.
Optimization of resources: AI optimizes material use and energy by analyzing design parameters and environmental data. This leads to more sustainable and cost-effective buildings.
Automation of repetitive tasks: AI automates time-consuming tasks like drafting, clash detection in BIM, and project scheduling so architects can focus on the more creative and strategic aspects of their work.
Improved project management: AI assists in project scheduling, resource allocation, and risk management, ensuring projects stay on track and within budget. Predictive analytics help identify potential delays and issues before they arise.
Real-time collaboration: AI enhances collaboration by integrating data from various sources into a unified platform. This improves communication among architects, engineers, contractors, and clients, leading to more cohesive project execution.
Enhanced visualization and client interaction: AI-driven XR technologies provide immersive experiences, allowing clients to visualize and interact with designs before construction for better understanding and satisfaction.
Predictive maintenance and management: AI in digital twins and IoT systems predicts maintenance needs and optimizes building management. This prolongs the lifespan of building components and improves overall efficiency.
Energy efficiency: AI analyzes energy-consumption patterns and environmental factors to suggest improvements in design and operation. This helps create energy-efficient buildings with reduced operational costs and environmental impact.
Increased precision and reduced errors: AI tools enhance precision in design and construction processes by identifying and correcting errors early. This reduces costly rework and ensures higher-quality outcomes.
Data-driven decision-making: AI processes vast amounts of data to provide insights and recommendations, helping architects make informed decisions. This leads to better design choices and more successful project outcomes.
AI is transforming architectural practices worldwide by optimizing designs, enhancing sustainability, and improving project management. This section shows how innovative firms use AI to create efficient, sustainable, modern designs, showcasing the diverse and impactful ways AI is shaping the future of architecture.
Patriarche, a multidisciplinary architecture firm, has transformed its early-stage urban planning by adopting Autodesk Forma. Traditional software was too slow for initial project phases, so Forma’s AI-powered capabilities helped reduce the time for volume studies from two days to just one-and-a-half hours, allowing the team to focus on more complex design elements.
Forma’s iterative design approach and real-time data comparisons improved decision-making and collaboration, with its cloud-based platform enabling efficient teamwork both in the office and remotely. Its seamless integration with other tools and environmental-planning features, such as bioclimatic analysis, aligned perfectly with Patriarche’s commitment to sustainability and innovation, making Forma an essential tool for its projects.
Stantec, a global leader in design and engineering, is using AI-powered tools to tackle the challenge of reducing building carbon impact. Traditionally, carbon calculations occur too late in the design process to allow for significant changes. Mike DeOrsey, digital practice manager at Stantec, says Forma’s embodied-carbon tool shifts this dynamic by enabling early-stage carbon analysis, allowing the team to make informed design adjustments when they have the most impact.
With Forma’s AI-driven real-time feedback, Stantec can now assess carbon implications during design, improving efficiency and sustainability. This shift helps reduce the built environment’s carbon footprint and enhances project quality by freeing up time for higher-value tasks. Forma is proving essential in achieving Stantec's sustainability goals and demonstrating the powerful role of AI in architecture design.
In West Oakland, CA, the vacant Phoenix Ironworks Steel Factory site is being transformed into The Phoenix, a 316-unit affordable and sustainable housing complex. Using Autodesk‘s Design and Make Platform, architects, engineers, and builders are using AI-powered insights to create housing at half the cost, time, and carbon footprint of typical Bay Area multifamily buildings.
MBH Architects used Forma to explore design options, optimizing cost, carbon, and livability in real time. AI-enabled rapid iteration reduced design time from two weeks to just six hours. Factory_OS further accelerated the project with modular construction, assembling housing units in two weeks instead of a year. Innovative, carbon-negative facade materials also cut embodied carbon and construction time. The Phoenix’s success is setting a new standard for affordable, sustainable housing with scalable processes that can be applied globally.
AFRY, one of Europe’s largest engineering firms, was tasked with developing a residential complex in Gothenburg, Sweden’s Fjällbogatan neighborhood while addressing environmental risks such as flooding. Using Forma, AFRY quickly created interactive 3D models, enabling the team to evaluate multiple design iterations and balance environmental and commercial factors much earlier than traditional methods. This approach helped mitigate flood risks and increased the development’s capacity from 100 to 108 apartments without compromising architectural vision or investment potential.
Forma’s cloud-based tools allowed AFRY to simulate real-world impacts—such as wind, noise, and solar shading—on proposed designs, accelerating decision-making and ensuring compliance with local regulations. The tool’s efficiency also improved stakeholder communication, leading to swift project approval. AFRY’s use of AI-driven design in the Fjällbogatan project highlights how AI in architecture can enhance efficiency, reduce risks, and unlock new opportunities in urban development.
ARCO Architecture Company, Finland’s largest firm, is designing an eight-story student housing complex in Malmi, Helsinki, on a site facing significant noise and urban challenges. Using Forma, ARCO optimized the building’s design, creating a closed circular volume to shield the inner courtyard from noise while ensuring apartments face quieter, well-lit spaces. Forma’s real-time analysis enabled the addition of two extra floors without compromising daylight or livability.
Forma’s ability to import 3D models and perform daylight and noise analyses helped ARCO optimize building performance, reallocating less-favorable units for services and enhancing the courtyard’s sun exposure. The tool’s data-driven workflow allowed for real-time comparisons of design options, improving decision-making and communication with stakeholders. Using Forma, ARCO transformed a difficult site into a sustainable, livable student housing complex that integrates seamlessly with the urban landscape.
Despite the transformative potential of AI in architecture, several challenges hinder its widespread adoption. A significant barrier is the initial investment required for AI technologies and infrastructure, which can be daunting for many firms, particularly smaller ones. Another obstacle is the learning curve associated with AI tools, requiring training and upskilling. Resistance to change remains prevalent in the industry, as some professionals accustomed to traditional methods may be slow to embrace new technologies.
However, these challenges are not insurmountable. Firms can adopt a phased approach, starting with smaller projects to gradually integrate AI and build confidence in its capabilities. Collaborative partnerships between AI providers and architectural firms can tailor solutions to specific needs, reducing costs and complexity. Investing in robust training programs will equip the workforce with essential skills, fostering a culture of innovation and adaptability.
Cloud-based AI services can mitigate the need for heavy in-house infrastructure, making advanced AI tools more accessible to firms of all sizes. By strategically addressing these challenges, the architectural industry can fully leverage AI’s potential, paving the way for a more efficient, innovative, and sustainable future.
AI will not replace architects; instead, it will enhance their capabilities and efficiency. While AI can automate routine tasks, optimize designs, and provide advanced analytical insights, the creative and complex nature of architectural design requires the nuanced judgment and creative intuition that only human architects can provide. Architects bring a unique blend of creativity, experience, and emotional intelligence to design spaces that resonate on a deeply human level.
AI can serve as a powerful tool that augments the architect's skill set. By handling repetitive tasks and offering data-driven insights, AI allows architects to focus on the more creative and strategic aspects of their work. It can generate and evaluate numerous design options quickly so architects can apply their expertise to selecting and refining the best solutions. The collaboration between AI and human architects leads to more innovative, efficient, and sustainable designs. Ultimately, AI empowers architects to push the boundaries of their profession, resulting in better outcomes for clients and communities.
AI is advancing the field of architecture, enhancing cost-efficiency and sustainability in ways that were previously unimaginable. Advanced algorithms and real-time data analysis ensure that buildings are designed and constructed with the highest safety standards, predicting potential risks and mitigating issues before they arise. Cost efficiency is significantly improved by AI’s optimized resource allocation, reduced material waste, and streamlined project timelines. Additionally, AI’s ability to analyze environmental data and recommend sustainable materials and practices leads to greener, more energy-efficient buildings. As AI integrates into the fabric of built cities and communities, it enables smarter and safer structures and paves the way for a sustainable future.
This article has been updated. It originally published April 2021. Zach Mortice contributed.
Jon Holmes is a content marketing specialist at Autodesk, focusing on SEO and owned media. Based in Metro Detroit, he is a copywriter by trade, a poet-philosopher at heart, and an all-around creative in spirit. Pithy, punchy, and persuasive are his specialties. Before joining Autodesk, Holmes drove engagement and conversions for digital mortgage companies, AI start-ups, SAAS manufacturing apps, and more. He’s a lover of morning meditation, lion’s mane mushrooms, and long-distance jump shots.
Emerging Tech
Executive Insights
Emerging Tech








